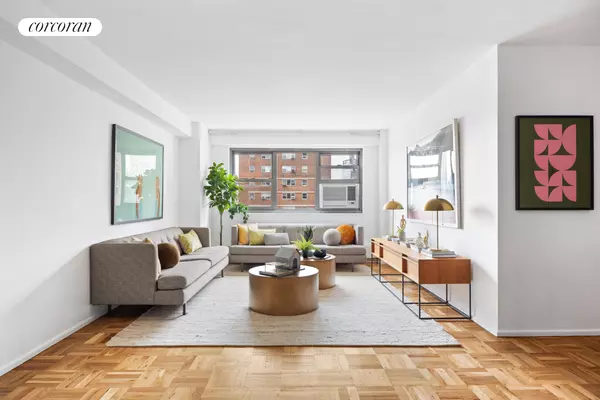
UPDATED:
12/09/2024 10:48 PM
Key Details
Property Type Condo
Sub Type coops
Listing Status Active
Purchase Type For Sale
Square Footage 1,200 sqft
Price per Sqft $749
Subdivision Downtown Brooklyn
MLS Listing ID RPLU-33423237214
Bedrooms 2
HOA Fees $2,251/mo
HOA Y/N Yes
Year Built 1950
Property Description
Enjoy all the best amenities that Brooklyn Heights, Dumbo, Downtown Brooklyn and Cobble Hill have to offer, including Brooklyn Bridge Park and Cadman Park for dog walking and nature walks; award-winning restaurants; grocery stores; public and private schools; Lifetime Fitness and Equinox; and a super easy commute with numerous subway lines including the A/C/F at High Street right outside your door, plus the 2/3/4/5/N/R a few blocks away at Borough Hall. Take the elevator up to your new home, bathed in sunlight all day long through multiple windows in every room, offering downtown Manhattan and skyline views to the North, and panoramic Brooklyn views to the East. The views need to be seen in person to be believed!
This is the unicorn for which you have been waiting. Enter into a generous foyer with space for seasonal storage and strollers that also includes not one, but two storage closets! A vast living room facing Manhattan awaits, and is large enough for oversized furniture, and even a piano should you desire. A separate formal dining area off to the side is adjacent to the windowed kitchen, and adds an additional luxury for the dining hour. The windowed kitchen is quite expansive, with equally glorious Manhattan views, and eagerly awaits your design acumen. If you prefer a more open kitchen, many residents have taken down the wall separating the kitchen and living room, creating a loft-like great room with a large island for prep and casual dining. The kitchen is spacious and sunny but dated, so bring your creativity, and your cooking skills!
A unique layout offers a distinct wing for the two airy and bright bedrooms, promising great separation and privacy from the common living spaces. Enjoy an indulgent primary suite with a massive bedroom that includes two large closets, and enough space for a king-sized bed, dressers, desks, and/or armoires. The connecting ensuite bathroom is windowed with a view, and also awaits your custom touches. Currently envisioned with a bath/tub combo and classic ceramic tiles, this can easily be upgraded to a generous walk-in shower with a view. The second bedroom is wonderfully sized as well and enjoys light from two exposures due to its corner location. Two sizable closets in this room are an additional convenience. A full second bathroom resides in the common hallway, providing convenience for guests and residents alike, plus an additional opportunity to custom design the bathroom to your heart's content.
Best of all, this is a flexible coop board that allows pied-a-terres, co-purchasing and gifting. Pets (including dogs!) are welcome too. Call now for a showing and bring your contractor or interior designer. Maintenance includes heat and hot water and gas and 24-hour doorman.
Location
Rooms
Basement Other
Interior
Fireplace No
Laundry Building In Basement
Exterior
Exterior Feature Building Courtyard, Building Roof Deck, None
View Y/N Yes
View City
Porch None
Private Pool No
Building
Dwelling Type High Rise
Story 15
New Construction No
Others
Pets Allowed Pets Allowed
Ownership Stock Cooperative
Monthly Total Fees $2, 251
Special Listing Condition Standard
Pets Allowed Building Yes, Yes

GET MORE INFORMATION

Sophia (Zhengping Qi) Lin
Licensed Real Estate Salesperson | License ID: 10401253607
Licensed Real Estate Salesperson License ID: 10401253607




