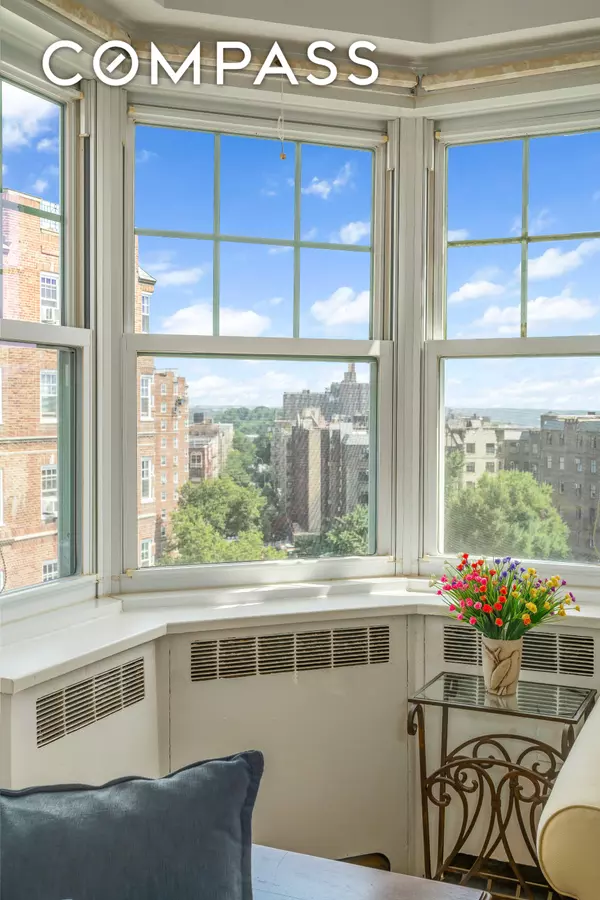UPDATED:
11/01/2024 12:00 AM
Key Details
Property Type Condo
Sub Type coops
Listing Status Active
Purchase Type For Sale
Subdivision Hudson Heights
MLS Listing ID COMP-1635472405057951649
Bedrooms 3
HOA Fees $2,636/mo
HOA Y/N Yes
Year Built 1939
Property Description
Need more space? Live in full-service luxury in this PENTHOUSE and rarely available highest floor “6 line” in magnificent Castle Village. Apartment 136 boasts 2 large bedrooms with a third that can be used as an office/den or third bedroom. Prewar charm abounds with light honey-colored herringbone oak hard wood floors throughout, original Bakelite doorknobs, extra high Ceilings on the Penthouse floor, original doors stripped and stained an elegant dark tone with period bullet hinges, and abundant closet space including the giant entry closet. The size and flow are what make this home stand out. The bedrooms all face East and are flooded with gorgeous morning light. On the Western side of the home, a generous dining area leads into the oversized Living Room with a long view up Cabrini Blvd to Ft Tryon Park and the Cloisters and a stunning view of the Hudson River and the Palisades. There are two custom white wood shelving units with bottom cabinets serving the LR for all your storage and entertainment needs.
Bright and sunny renovated windowed Kitchen stylishly decorated in black and white with freshly refaced white cabinetry, dark granite countertop, square tile backsplash, and brand-new Cafe induction smart range and oven. The electric was upgraded with the new range!
Both Baths are windowed and are in great original condition – ready for your personal touch. East, West and North exposures for incredible light, fantastic air flow and circulation all day long and gorgeous Penthouse views from EVERY window.
There is an on-going Capital Assessment in place of $134.18/m and a bulk High Speed Internet charge of $ 10.00/m. There is an additional 48 month assessment through Dec 2027 of $447.27/m.
Castle Village amenities are legendary. Perched above the Hudson River on 7 1/2 acres of lush garden grounds with walking paths, outdoor playground, community garden plots, herb garden, picnic areas, many benches to enjoy the magnificent sunsets. State of the art Gym, Indoor Playspace, Roof Decks on ALL buildings, Garage, Community Room, Laundry Room in each Building, Storage Cages, Bike Storage, Live-In Super, and Management On-Site, Doormen, Porters, Handymen - wonderful staff catering to all your needs! It's only 20 minutes from this urban oasis to Midtown, plus Ft. Tryon Park, Cloisters Museum, Riverside Park and the Little Red Lighthouse, great restaurants and Starbucks nearby. This is it! Welcome Home.
Location
Interior
Interior Features Built-in Features, High Ceilings
Cooling Other
Flooring Hardwood
Furnishings Unfurnished
Fireplace No
Appliance Dishwasher, Refrigerator
Laundry Building Washer Dryer Install Allowed, Common Area
Exterior
Exterior Feature Courtyard, Garden
Parking Features Garage
View Y/N Yes
View River
Private Pool No
Building
Dwelling Type High Rise
Story 14
New Construction No
Others
Pets Allowed Pets Allowed
Ownership Stock Cooperative
Monthly Total Fees $2, 636
Security Features Security System,Security Guard
Special Listing Condition Standard
Pets Allowed Building Yes, Cats OK, Dogs OK

GET MORE INFORMATION
Sophia (Zhengping Qi) Lin
Licensed Real Estate Salesperson | License ID: 10401253607
Licensed Real Estate Salesperson License ID: 10401253607




